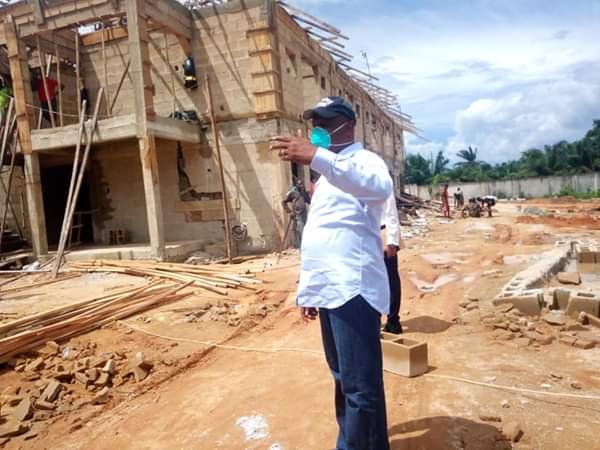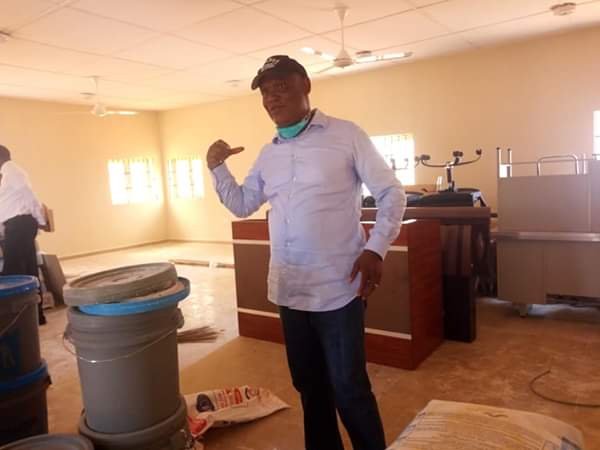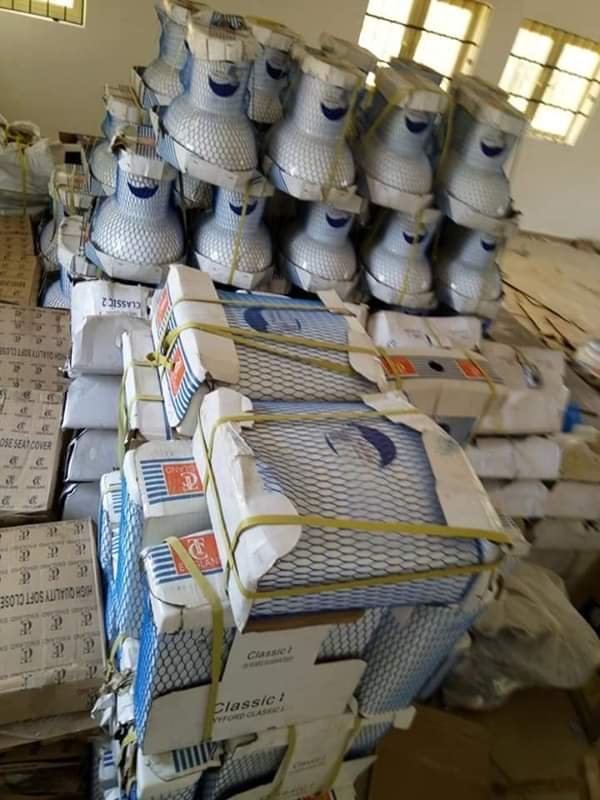The construction site of the Isolation Center at Methodist Hospital Itok Mbang, near Uyo, the capital city of Akwa Ibom state can best be described as the new Mecca or Jerusalem, the the world centers for pilgrimage for Muslims and Christians respectively.
Not a day will pass without all class of visitors trooping in to behold the sight of this edifice which is to be completed in exactly 41 days since; conception, approval and commencement
The interest is suspectedly out of curiosity by the public to confirm the readiness of the State Government in an event of outbreak of the dreaded Covid -19 pandemic which has humbled world powers.
When Next Reporters visited the sight on the 36th day, The State Commissioner for Works, Akparawa Ephraim Inyangeyen was on hand to take the team on tour of the project site.

According to him, “We came on April 6, 2020 to carry out demolition of old structures at this site. We started this project on April 7, 2020 by 9am. Today is the 36 days since the project commenced and on Monday, May 18, 2020 His Excellency, Governor Udom Emmanuel will commission this project.”
During the facility tour, the Commissioner explained the none compromised architectural plan of the structure well mapped out to give procedural entrance and exit for both medical personnel and patients. He added that the facility does not give room for loitering.
The tour revealed that there are specific inlets and outlets for Doctors and Nurses on duty which can not be used twice. Once a Doctor or Nurse on duty make entrance and equipped with Personal Protective Equipments (PPE) for work, such medical personnel can not retrace using the same entrance he/she came in through; rather will proceed to work and exit appropriately according to the prescription of the Nigeria Center for Decease Control (NCDC).

SKELETAL VIEW OF THE ISOLATION CENTRE
•MAIN ENTRANCE
The main entrance of the Isolation Centre opens to a reception flanked by Nurse Station and consulting room with conveniences and changing rooms. No Doctor or Nurse is permitted to get in without first changing to their Personal Protective Equipment (PPE).
This is at 95% level of completion.
•WARDS
There are four big wards in the Isolation Centre which can accommodate 75 beds depending on the size. Each Ward has equal unit of five bathrooms and five toilets with two giant screens for patients’ view from any part of the ward. There will be no less than 20 intercom lines for patients in each of the Ward to aid communication within the facility.
Whether for medical order or call for a meal from the canteen, this will be effected through the use of intercom as no patient is permitted to get to the canteen in person.
However, medical personnel on duty make exit from the four wards properly through a fumigation-cubicle where they will drop their fumigated PPE to be incinerated immediately.
There are two toilets (male and female); two bathroom (male and female); and two Changing rooms (male and female) for exiting medical personnel on duty.
There is a link-way by a gate through to the Doctors Quarters which only Doctors/Nurses on duty have the key out. No one can come in through this gate.
However, the Call room is within 75% – 80% completion.
•DOCTORS’ QUARTER
The Doctors’ Quarter has 20 ensuite rooms. The one storey building has ten ensuite rooms up and down respectively. But primarily, the quarter is to serve the accommodation need of Doctors and Nurses on duty at the Isolation Centre. According to the Commissioner for Works, if there are excess rooms after accommodating medical personnel of the Isolation Centre, then the resident Doctors and Nurses of the main hospital can then use it.
•AMBULANCE SPOT
There is a specific entrance and parking space for Ambulance which no one or any other vehicle can use. This provision is for effective handling of emergencies and proper management of cases.
•LABORATORY
According to the Commissioner for Works, the Laboratory would have been completed if not for the NCDC specification for a Virology Laboratory which caused an expansion of the initial structure to house the Clinical Laboratory, Administrative Unit and the Virology Laboratory.
The difference between the two laboratories is that there is only one exit in the Virology Laboratory while Clinical Laboratory has no exit. So, once you get into the Virology laboratory after changing up into your proper kits using the Changing Cubicle in the Administrative unit (sandwiching the two laboratories), you can not make use of the main entrance of the administrative unit of the laboratory block; rather you make exit from the exit door in the Virology Laboratory.
As properly mapped out, only medical personnel who worked only in the Clinical Laboratory can exit through the main entrance of the administrative unit of the Laboratory block.
Both Laboratories have toilet, bathroom, washroom, and store.
The Laboratory is 90% completed with floor tiling to peg it at 100%.

•MEDICAL DIRECTOR/ADMINISTRATOR’S HOME
This unit within the Isolation Centre houses both the Medical Director’s home and the Secretary’s home who can act in the absence of the Medical Director. This is a remedy to the situation where patients do not have a Doctor handy as when needed to attend to their medical needs with reason that the Doctor does not reside within reach.
This is at 100% completion by the Commissioner’s assessment.
•CANTEEN
This will serve the food need within the facility. There is a set out procedure to handle this need as no patient will be expected to visit this unit outside the laid down procedure where meals ordered can be parcelled to the patients in the Ward.
This is 100% completed.
•WORK SCOPE
The Commissioner however explained that, it is not within the scope of the project to tar the linking roads for easy movement within the Isolation Centre but if by permission the Governor give accent to it, then it will be comprehensive and executed to include the main entrance road to the premises.
“The tarring of the road is not part of the Isolation Centre but making the entire environment motorable is,” He explained.
•POWER SOURCE
The source of power to the Isolation Centre will be from a generating plant until when it is linked to the national grid as requested by the Governor. This will be effective with a dedicated transformer.
•QUALITY CONTROL
The Commissioner stressed that quality is the focus through the project levels.
According to him, concrete level 30 which is the highest level of concrete is what is used in the construction of beams and other aspects of the project.
The flooring of the Isolation Centre is made with 6 inches blocks.

“My Director of Civil insisted on 6 inches blocks until two other Civil Engineers ask him, are we doing factory floor? Factory floor is 6inches while normal room is between 2-4 inches. What you find there is 6 inches. We have used cement here properly and I am very convinced that we have kept to the highest standard.”
LOCAL INDUSTRY RELEVANCE
It is already in public domain that some resources to manage the pandemic in the State are drawn from Industries established within the State, like the Jubilee Syringe Factory.
The visit revealed that Peacock paint in Ikot Ekan, Etinan, is still very much in the business of paint production, as all the paintings are supplied by Peacock Paints.
It is the official paint for Government’s projects handled by Ministry of Works under the regime of Akparawa Ephraim Inyangeyen.
COMMUNITY VIEW
The Village Head elect of Ituk Mbang, Uruan LGA, Chief Emmanuel Edet Bassey said the community values the Isolation Centre project. He pleaded for the wellbeing of residents of the area to be taken into consideration while the project is put to use in the area.
According to Inyangeyen, all is set for the completed project to be inaugurated for use come Monday, May 18th, by the State Governor, Mr. Udom Emmanuel.
Written by Udeme Utip



